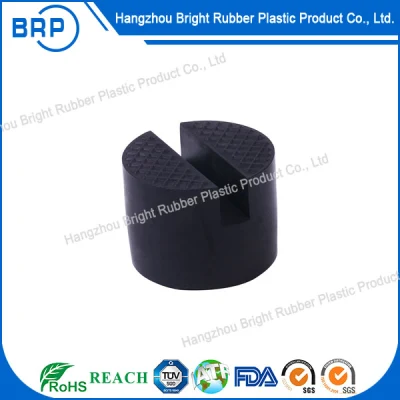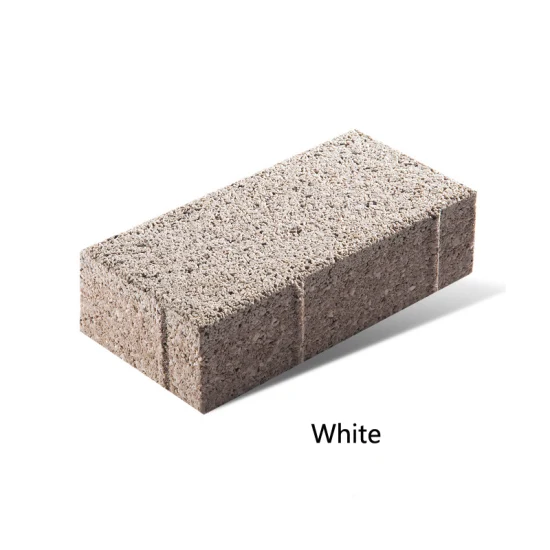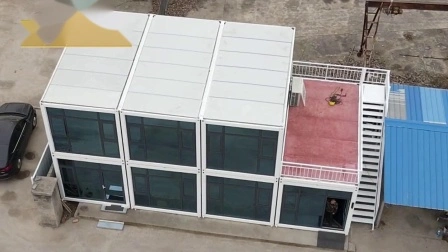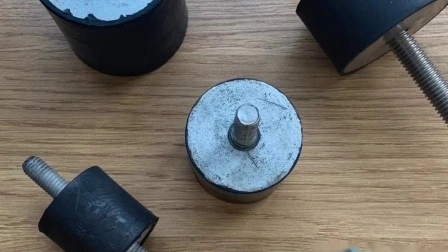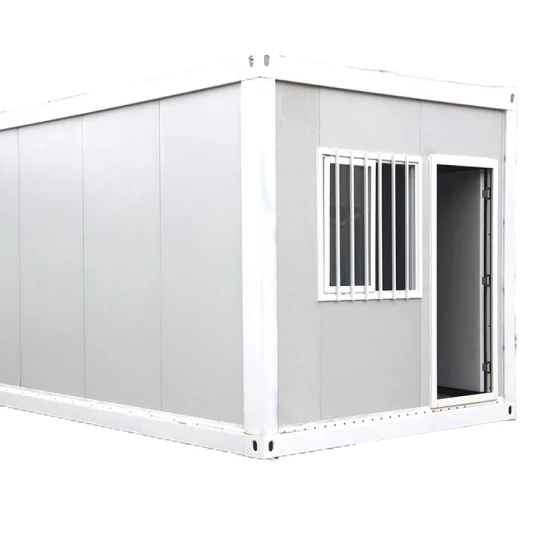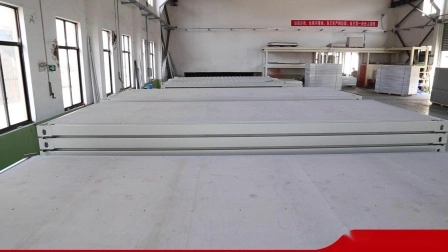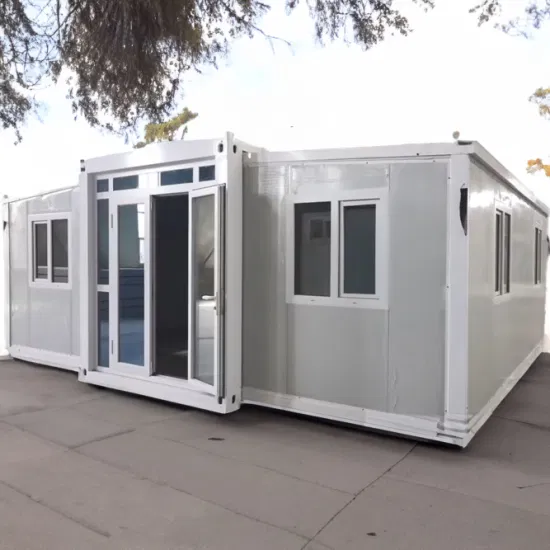
3 Bedroom Container House Flat Pack Mobile Frame Commercial Containers Blocks for Building Expandable Container Houses
Overview Detailed Photos Product Parameters Certifications Packaging & Shipping Company Profile Our Advantages FAQ 1.Q:
Send your inquiryDESCRIPTION
OverviewBasic Info.
| Model NO. | 20/40 ft container house |
| Floor | Steel Chasis+18mm MGO Board+15mm Vinyl Flooring |
| Type | Extandable House, Prefabricated Modular Houses |
| Field of Application | Office, Accommodation, Dining Room |
| Design Style | Modern |
| Supply Mode | by Sea |
| Life Span | 10 Years |
| Date of Delivery | 25-35 Days |
| Property of Building | Moisture Proof |
| Weight | 2.5 Ton |
| Color | White,Blue,Green,Brown, or Customized |
| Sanitary | 1*Toilet, 1*Shower Room, 1*Wash Basin |
| Main Material | Galvanized Steel Structure with Sandwich Panelwall |
| Door | High Quality Anti-Theft Door |
| Window | Plastic Steel Window |
| Frame Structure | Galvanized Steel Frame |
| Transport Package | Sandwich Box Pack |
| Specification | 6320*11800*2480 |
| Trademark | BaiDaMingSheng |
| Origin | Hebei, China |
| HS Code | 9406900090 |
| Production Capacity | 8000set/Month |
Product Description
Detailed Photos
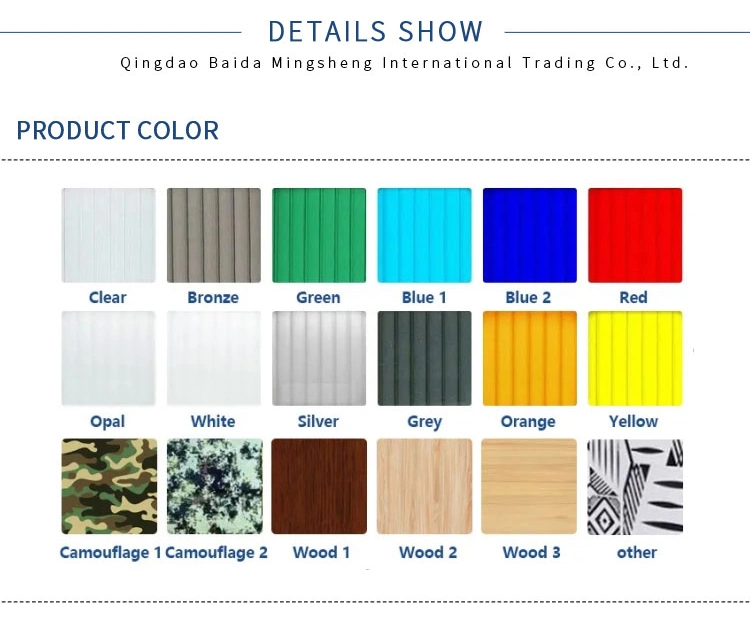
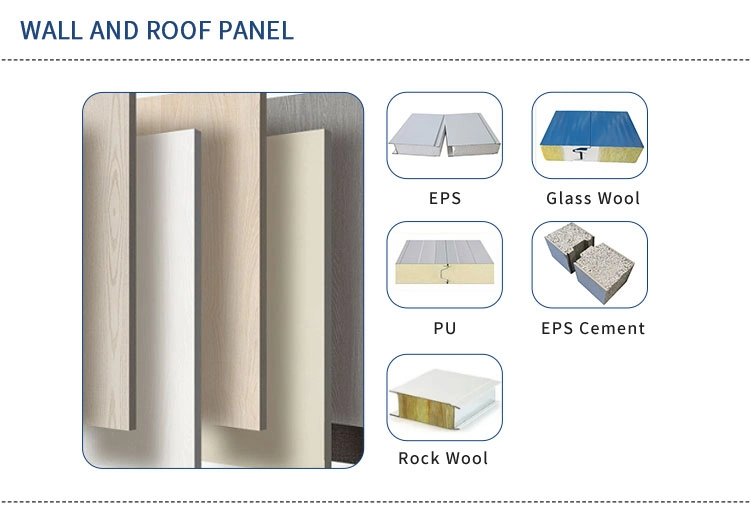
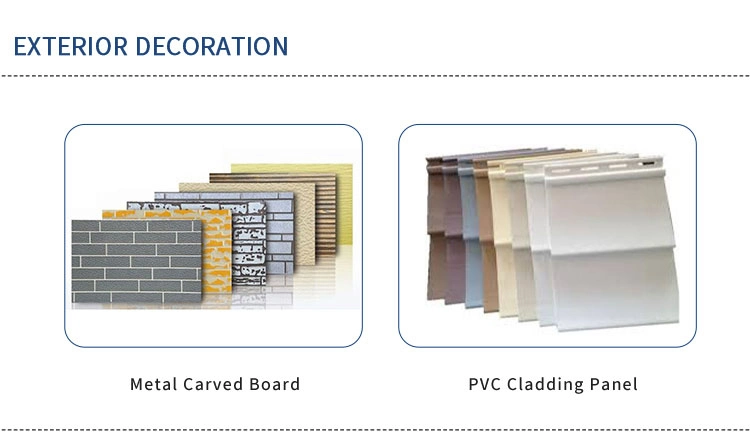
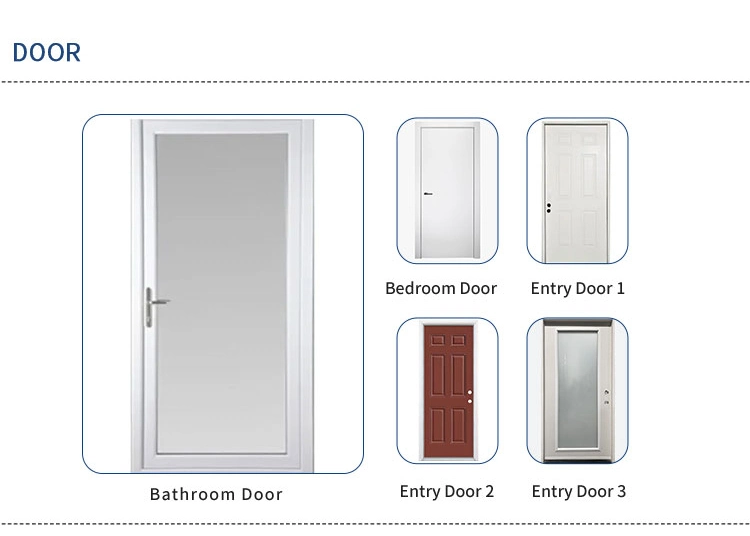
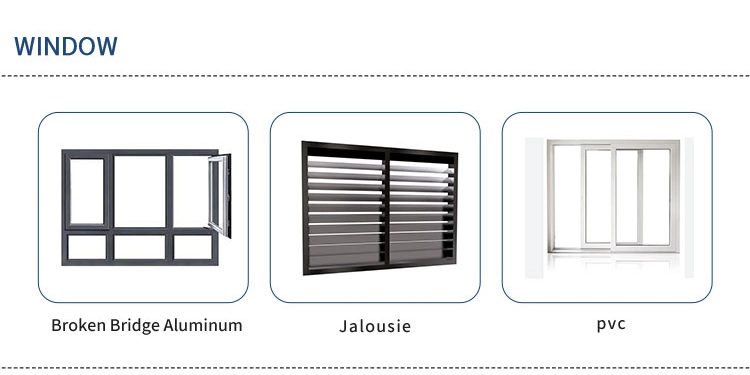
Product Parameters
| External size | L*W*H 5800*6400*2480mm |
| Internal size | L*W*H 5560*6280*2280mm |
| Folded size | L*W*H 5800*2160*2480mm |
| Color | White color for steel frame |
| External roof panel | t0.5mm Galvanized sheet |
| Internal ceiling | t831 internal ceiling |
| Middle top insulation | T50mm Glass wool(side ceiling50foam board) |
| Flank,Front and rear wall panels | T50mmGlass wool coloured steel panel or t50mm foam board |
| Internal partition | T50mm foam board |
| Internal toilet | About 1700*1500(adjustable) |
| Middle floor | Fireproof glass magnesium15mm |
| Electricity | Electrical distribution box + lights +sockets + switch + electrical wire (220V/50Hz) |
| Side floor | Bamboo wood flooring |
| Main material | Galvanized steel structure with sandwich panel wall and doors,windows, etc. |
| Electrical wiring | Electrical wiring,Install in strict accordance with moisture-proof specifications,All electrical products shall comply with CE certification.Connect the Connect the circuit according to the circuit engineering specification,indoor:two LED lamps,two ceiling light,five-hole single sockets,one single socket,three ten-hole sockets,one air conditioning socket,one 20Aleakage protector.voltage 220V,50HZ |
| Steel structure | Square tube and bending steel plate |
| Weight | 2.5 ton |
| Life span | 10 years |
| Install time | 2 workers in 5 mins |
| Loading | 6Units/20HQ, 12units/40'HQ |
| Delivery time | 25-35 days |
| MOQ | 1unit (EX-work) |
| Use | Villa, Apartment, Hotel, House, Office, Sentry Box,Guard House, Toilet, Warehouse,Shopping Store, Farmhouse |
Certifications
Packaging & Shipping
Company Profile
Our Advantages
FAQ
1
Q: What's your product range?
A: Container house, modular house, foldable house, container office, prefabricated building, etc.2
Q: What is your minimun order quantity ?
A: Accept sample order or test order.General order :1*20GP or 40GP, 40HQ mixed container.3
Q: What is your payment method?
A: 1)By T/T (50% deposit, 50% balance before shipment) , Western union, etc.2)We can do business via Alibaba, it is convenient and safe.4
Q: Are you a trading company or Factory?
A: Yes, we are manufacturer, our factory located in Hebei province, 20 minutes far from the airport. Good quality products, bestreasonable price, warm and intimate service. All these are important for a buyer to find a reliable supplier in China!5
Q: What is your Trade Terms?
A: Full container, FOB Qingdao or Dalian.Less than full container, 10% price higher, EXW factory or send to your warehouse.6
Q: How about customization?
A: We accept all customized business. Please contact us for more details.7
Q: What is the delivery time?
A: It takes about 20 to 35 days according to DestinationPlease check with us if available stock.
Product Description
The prefabricated house is composed of a top frame assembly, a bottom frame assembly, corner columns, and several interchangeable wall panels. It adopts a modular design to modularize a box house into standard components that are convenient for transportation. After arriving at the site for use, it can be assembled or hoisted and placed in place, and then moved into use.
This product takes the box as the basic unit, and the box structure uses special cold-formed galvanized steel components. The enclosure and thermal insulation materials are all made of fireproof materials. The plumbing, electrical, decoration, and supporting functions are all prefabricated in the factory, without the need for secondary construction. It can be used alone or through different combinations of horizontal arrangement and vertical stacking to form a spacious use space and stacking effect.
The prefabricated house has a simple and safe structure, low foundation requirements, and features fast on-site installation, convenient movement and relocation, multiple turnover times, long service life, energy conservation and environmental protection, The product has no loss in disassembly and assembly, and no construction waste. It can be used as office, accommodation, dining room, bathroom, entertainment, and combined large space, which can meet the requirements of construction site camps, municipal temporary housing, field work camps, emergency resettlement rooms, schools, hospitals Demand for tourist post stations and various types of commercial housing.
Related Products
-
![20FT 40FT Portable Mobile Prefab Home Steel Prefabricated Modular Building Foldable Expandable Container House for Sale]()
20FT 40FT Portable Mobile Prefab Home Steel Prefabricated Modular Building Foldable Expandable Container House for Sale
-
![China Factory Prefab Glass Wall Luxury Modern Modular Container Home Folding Portable House]()
China Factory Prefab Glass Wall Luxury Modern Modular Container Home Folding Portable House
-
![Prefabricated Steel Structure Construction Metal Warehouse Prefab Workshop Building]()
Prefabricated Steel Structure Construction Metal Warehouse Prefab Workshop Building
-
![Container House for Office Accommodation Camp Kitchen Toilet Clinic Ablution Hospital]()
Container House for Office Accommodation Camp Kitchen Toilet Clinic Ablution Hospital



