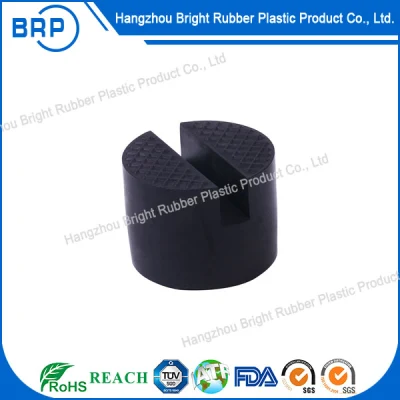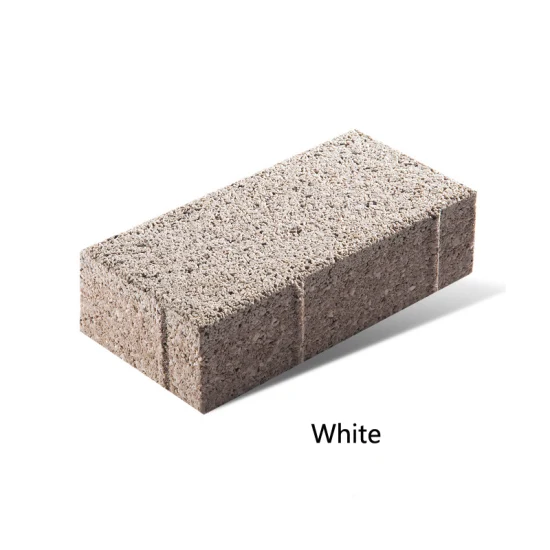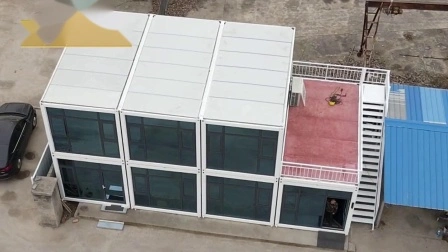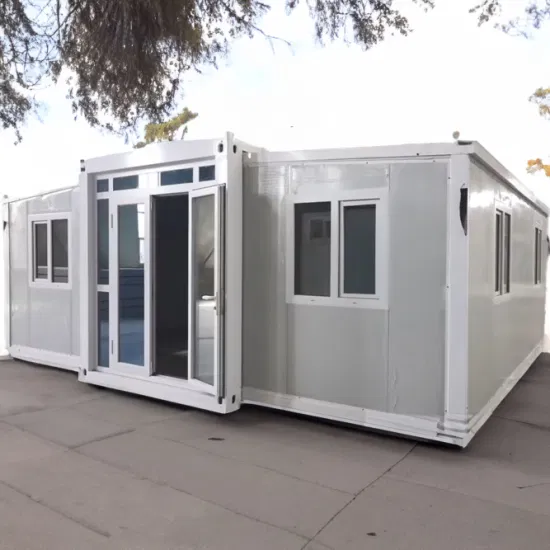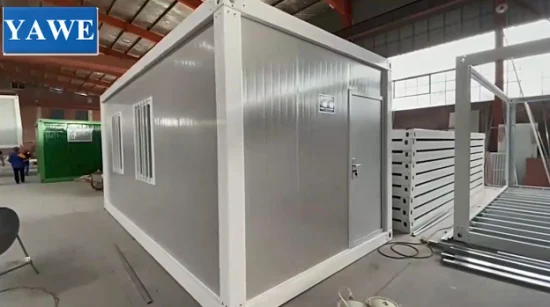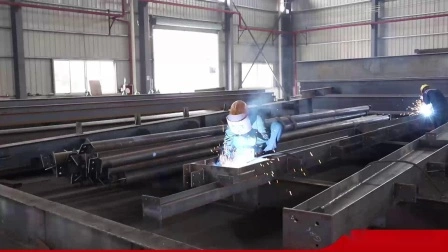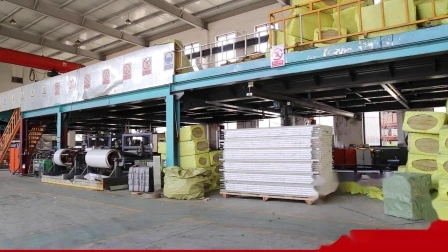
Steel Structure Prefab Modular Container /Mobile Accommodation Container/Foldabl House Container / Cabin Container with Large Glass Windows and Temporary Toilet
Prefab Container House in Customized (CILC) 1. Advantages1)Certified by LPCB for CN31 ISO9001.14001 ABS2)10 years experi
Send your inquiryDESCRIPTION
Basic Info.
| Model NO. | CILC-CN201505 |
| Surface Treatment | Painting and Hot DIP Galvanize |
| Frame | Steel Struture |
| Service | Design, Engineering, Erection |
| Floor | According to Customer Requirement |
| Window | According to Customer Requirement |
| Life Span | >15 Years |
| After-Servie | Online Technical Support, Onsite Installation |
| Application | House, Accommodaiton, Office, Dormitory, Hospital |
| Dimension | 6058mm*2438mm*2700mm |
| Cladding Material | Steel Color Sheets/Sandwich Panels |
| Size | 20′ft |
| Transport Package | Common Package |
| Specification | BV |
| Trademark | CILC |
| Origin | Shanghai, China |
| HS Code | 9406000090 |
| Production Capacity | 300/Month |
Product Description
Prefab Container House in Customized (CILC)1. Advantages1)Certified by LPCB for CN31 ISO9001.14001 ABS2)10 years experience of modular container3)40, 000 square meters factory4)Efficient Transportation5)Fast construction6)Flexible Combination7)Cost saving8)Sustainability9)Professional Design and R&D team10)Global standards meet (CE, AS/NZS, UL etc. )AndFast assembly, fast delivery, fast designable.Based on our modular concept, it will enable anyone to design his unique blueprint, just like "LEGO" to the kids.2. CertificateUpon the efforts during the progress of developing the products, we have achieved certificate as following:ISO9001, ISO14001, Australian Standard, UL, Chilean Standard.3. Global MarketProducts have been delivered to Africa: Kenya, South Africa; America: Canada, USA, Colombia, Peru, Chile, Uruguay; Oceania: Australia, New Zealand, Nauru; Europe: UK, France, Germany, Russia; Asia: Thailand, Philippine, Mongolia4 Standard basic specificationHere below is the standard specification of our typical unit:
| Standard measurements of CILC Module-Containers: | |
| External length/Inner length: | 6058/5818mm |
| External width/Inner width: | 2438/2198mm |
| External height/Inner height: | 2700/2390mm or 2896/2565mm |
| Structural Strength Three-storey high stacking, with the following design loads: | |
| Floors: | 250Kg/Sq. M |
| Roofs (of modules): | 150Kg/Sq. M |
| Walkway: | 500Kg/Sq. M |
| Stairs: | 500Kg/Sq. M |
| Walls: | Wind at 150 Km /Hour |
| Thermal insulation: | |
| Floor: | 0.34W/Sq. M/° C |
| Walls: | 0.20W/Sq. M/° C |
| Roofs: | 0.30W/Sq. M/° C |
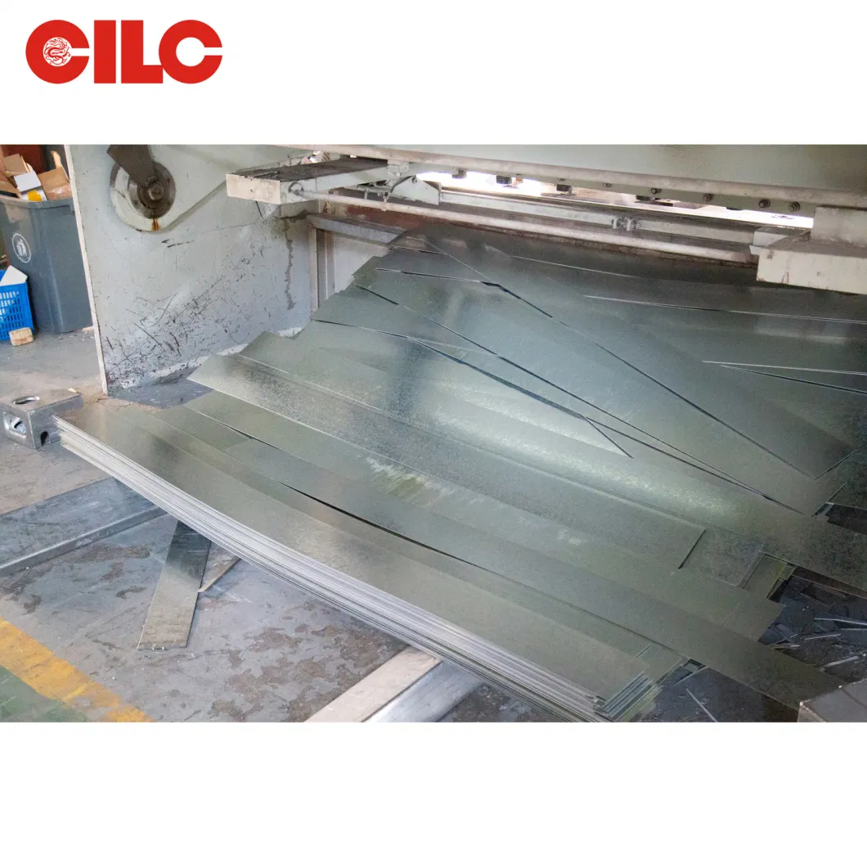
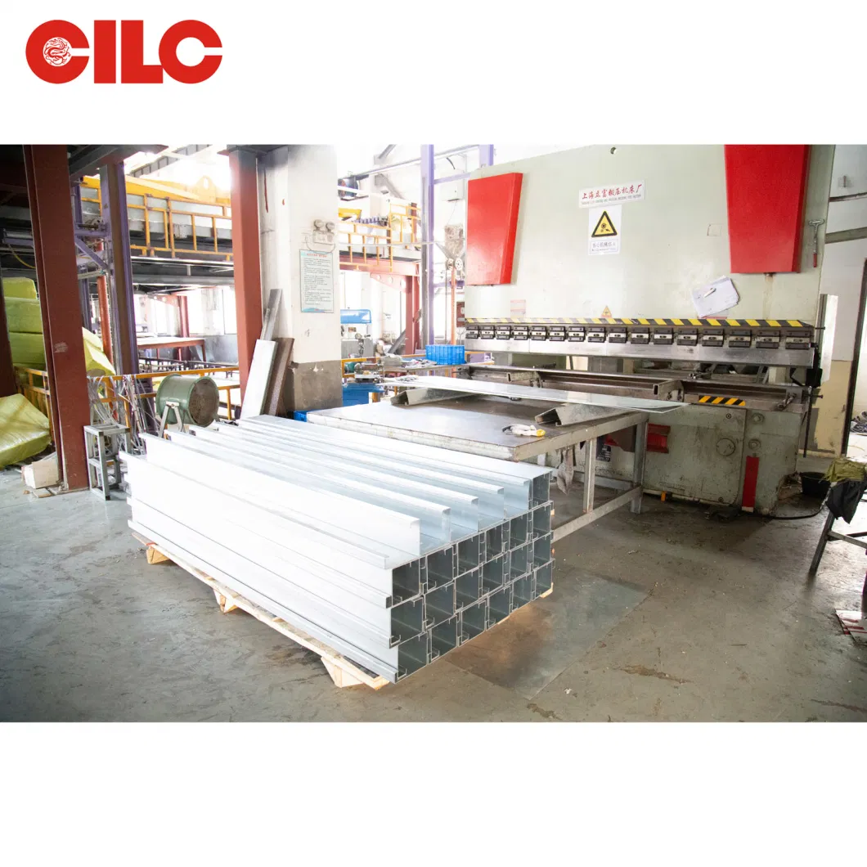
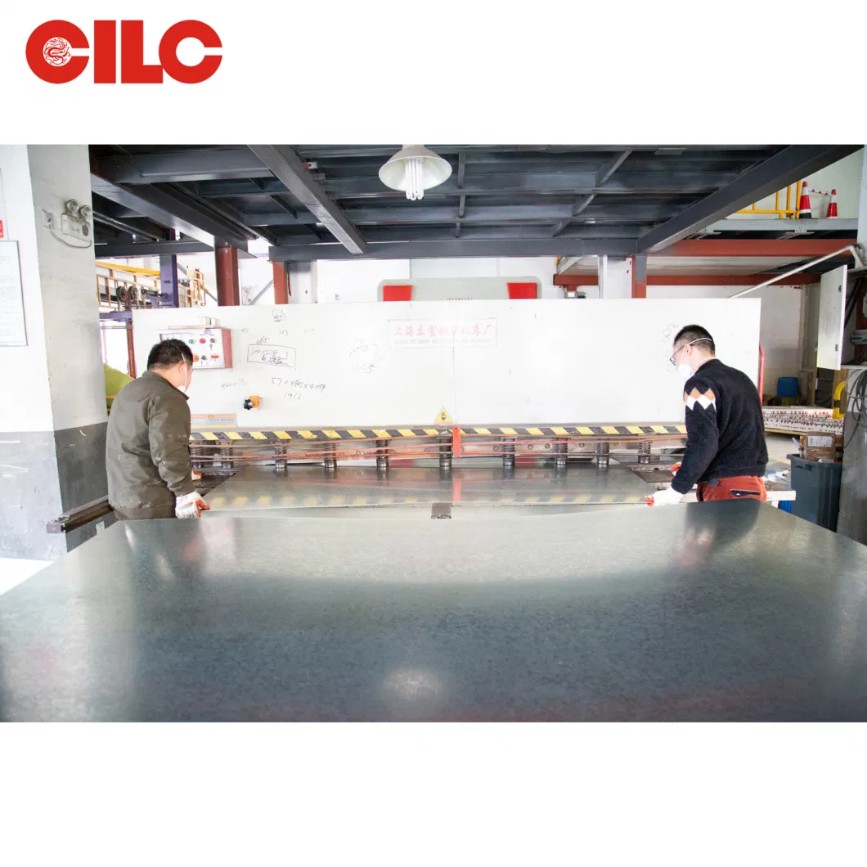
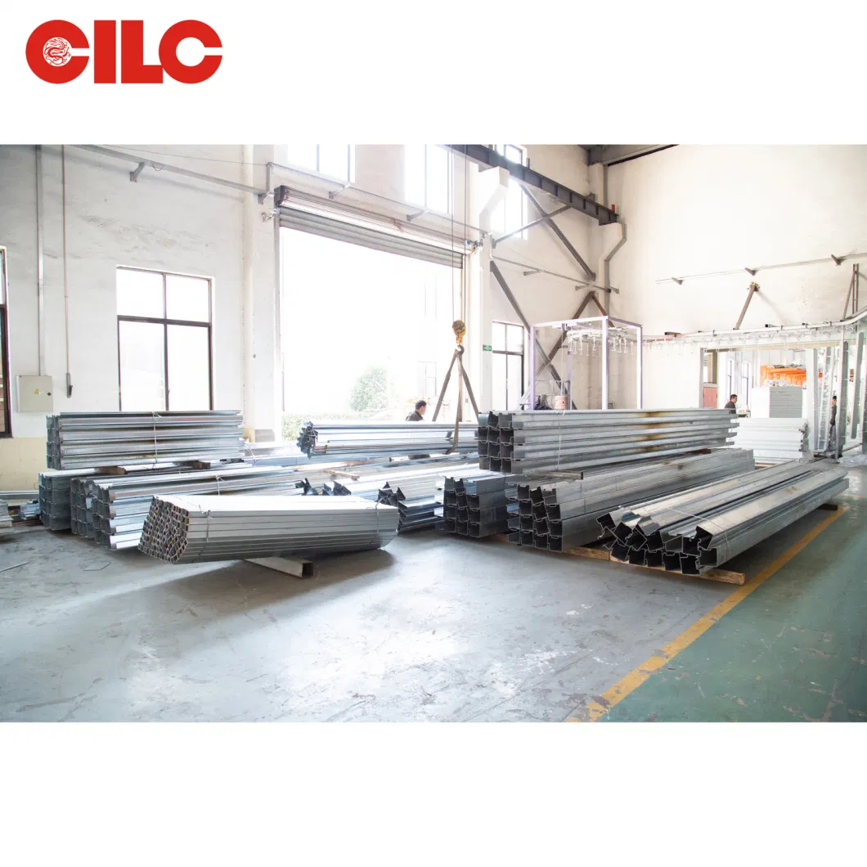
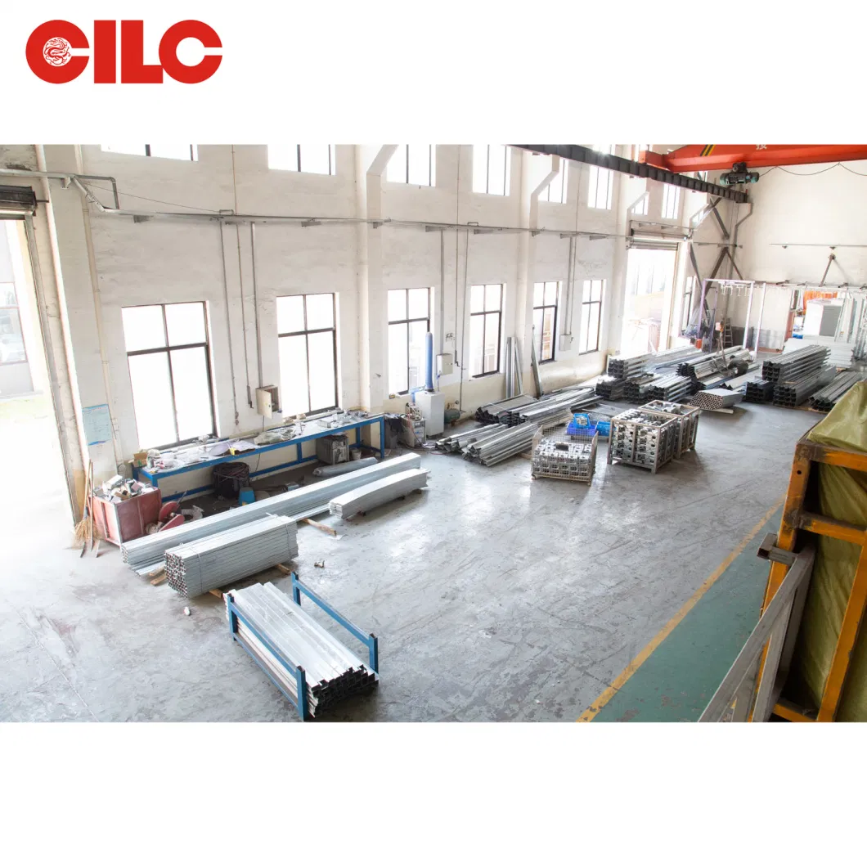
Related Products
-
![Wellcamp 1 Hour Fast Assemble 2 Bedrooms Foldable Portable Movable Expandable Container House Price with Toilet]()
Wellcamp 1 Hour Fast Assemble 2 Bedrooms Foldable Portable Movable Expandable Container House Price with Toilet
-
![Prefabricated House Factory Price Flat Pack Folding Wooden Building Shipping Tiny Luxury Home Toilet Office Portable Mobile Modular Prefab Container House]()
Prefabricated House Factory Price Flat Pack Folding Wooden Building Shipping Tiny Luxury Home Toilet Office Portable Mobile Modular Prefab Container House
-
![Cheap Prefab Foldable Good Quality Flat Pack Container House.]()
Cheap Prefab Foldable Good Quality Flat Pack Container House.
-
![Fireproof Building Construction Material Steel Structure Metal Building for Residential House]()
Fireproof Building Construction Material Steel Structure Metal Building for Residential House



